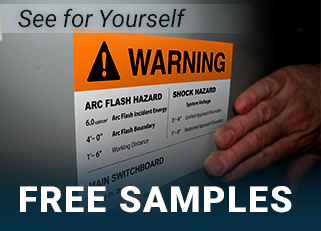Is Your Building Safe? Apple Design a Pain in the Glass
03
February,
2023
2 MINUTE READ

Extensive clear glass walls and doors add to Apple's new headquarters' stunning $5 billion design. However, those features may be too striking-both visually and literally. At least two people have received injuries requiring medical assistance after smacking into panes. Apple's building design could be violating workplace regulations, according to MarketWatch. Buildings that do not adhere to safety standards can be extremely dangerous and cause injury to occupants, workers, and passers-by.
Potential Danger in Design
Building design studies show a workplace's design can benefit workers' health, attitudes, and productivity. Architects and contractors working on a building have a duty to ensure workers and other occupants are safe over having a visually stimulating or futuristic design. While a short staircase that leads to a wall may seem funny and provide ample YouTube video hits, it can create occupational safety chaos. During the event of a fire or other emergency situation, Apple workers blinded by thick, gray smoke or a power outage could injure themselves. Also to consider, Apple's new digs are in Cupertino, California, a city less than an hour south from San Francisco and well prone to earthquakes.
Albert Salvador, the City of Cupertino's building official, said he warned Apple officials of potential hazards the extensive use of glass could have. "We did recognize that this is going to be an issue, especially when they clean the glass," Salvador told the San Francisco Chronicle. "When you clean the windows, you can't even tell some of them are there." However, he also said, "In my mind, the building is safe per the codes that I enforce."
Potential building hazards are why there are a set of rules for safe design of buildings and structures. The International Building Code (IBC) is standard by most jurisdictions in the United States. Parts of IBC reference other codes that include plumbing and various National Fire Protection Association standards. The code book covers topics including:
- Building occupancy classifications: Mark specific entrances and areas that are restricted to authorized personnel or a limited amount of workers.
- Interior finishes: Signs must use a non-glare finish and characters must contrast with the sign background.
- Foundation, wall, and roof construction: Stairway identification signs must be at least 18'' X 12''. Letters identifying an interior exit stairway and ramp must be at least 1 1/2'' tall.
- Fire protection systems (sprinkler system requirements and design): Mark fire-related hazards, emergency switches, bars, and buttons on hazardous machines.
- Means of egress: OSHA's rules for communicating egress routes in the event of an emergency can be found in 29 CFR 1910.37.
Clear Up Visual Communication
According to IBC and OSHA, it is standard that glass in windows, doors, as well as glass walls, which are subject to human impact, have sufficient thickness for the right type of use. Doors must be fully tempered and meet the safety requirements for human impact. Safety managers can help employees, workers, and visitors to their facility by marking points of egress and other potential safety hazards in the building through implementing a wayfinding system. Apple hopes to stem the rate of collisions in its house of pane by posting signs on the glass, according to the San Francisco Chronicle.
RELATED RESOURCES

Plan Ahead: Enhance Emergency Safety
Accidents will happen, and so can emergencies. As equipment and processes change, it's important to keep ...
Read
4 Wayfinding Errors and How to Fix Them
Employees should be able to find their way safely and efficiently around the workplace. When crucial signage ...
Read
Keep Exits Clear and Avoid Obstruction Violations
While it seems common sense to not block emergency exits, it happens; even if clutter seems only temporary. ...
Read.png)


