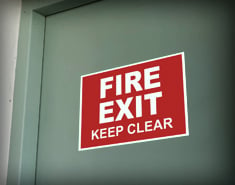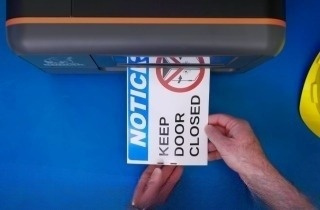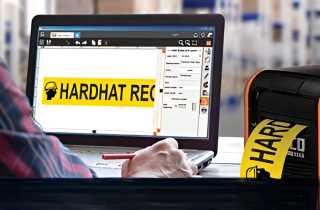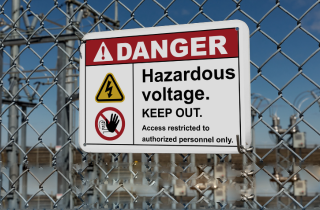Fire Exits

Green fire exit sign with directional arrow above a stairwell, guiding occupants to the emergency egress route for fire safety evacuation compliance.
What is a Exit Route?
A fire exit, also referred to as an exit route or emergency exit, is a continuous and unobstructed path that leads occupants from any point within a workplace to a place of safety. The Occupational Safety and Health Administration (OSHA) requires exit routes to provide protected, clearly marked, and accessible means of escape during emergencies.
The sections below break down OSHA’s definition of exit routes, the three required components of a compliant system, marking and signage requirements, and common safety mistakes that create evacuation risks.
- The OSHA definition of an exit route
- The three parts of an exit route explained
- Requirements for exit access, exits, and exit discharge
- Fire exit signage and marking standards
- When exit routes must be illuminated and unobstructed
- Common fire exit violations and safety risks
- Employer responsibilities under OSHA standards
- Resources that support compliant exit marking programs
Fire exits are only effective when they are clearly marked, accessible, and understood before an emergency begins. Knowing what qualifies as a compliant fire exit is the first step toward protecting occupants when seconds matter.
Exit Route Requirements
The number of Required Fire Exits
In most cases, a workplace must have at least two fire exits. Two or more ensures that employees, visitors, and other people in the building will be able to get out quickly during an emergency. Additional fire exits may be necessary based on the building size, number of occupants, and the arrangement of the interior of the building. What is important is that people can get out quickly and safely. The number and location of fire exits must be sufficient to accomplish this.
Fire Exit Tip:
Should you notice any of the following criteria not being met, report it immediately to your supervisor or other appropriate person.
General Design Requirements
An exit route is the path traveled to get to an exit. The following are the design requirements OSHA has established for various parts of fire exit routes in general:
- Each exit discharge must go directly outside the building, an open space with access to the outside, or a refuge area.
- Each exit discharge must be large enough for the number of people likely to use that exit route.
- The capacity (number of people) of an exit route may not decrease when moving in the direction people are going to exit the building.
- Fire exit doors (exit route doors) must be unlocked from the inside. Fire exit doors must not include devices or alarms that might restrict the use of the exit route if the device or alarm should fail.
- If the stairs for an exit route continue beyond the level of the exit discharge, there must be a door, partition, or other effective means that direct people to the exit discharge.
- The ceiling in exit routes must be at least seven-and-a-half feet high.
- The access to an exit route must be 28 inches wide, or greater, at all points.
- The width of an exit must be sufficient to accommodate the people who will be using it. There must be no projecting objects that reduce the exit's width.
- If a room can be occupied by more than 50 people, or if a room is a high-hazard area, then side-hinged exit doors that swing out in the direction of travel must be used to connect that room to an exit route.
- Outdoor exit routes are permitted. Outdoor exit routes must meet the same minimum height and width requirement as required for indoor exit routes. Also, outdoor exit routes:
- Must have guardrails if a fall hazard exists.
- Need a covering if there is potential for snow or ice to accumulate. Coverings are not a requirement if the employer can demonstrate that ice and snow removal will be prompt before a slipping hazard exists.
- Should have a smooth, solid, substantially level walking surface and be reasonably straight.
- No dead-end longer than 20 feet.
All exit routes must be permanent parts of the building.

Fire exit sign on an emergency exit door.
Fire Exits
The exit portion of a route is separated from other areas of the building. It provides a protected pathway out of the building.
- Exits, such as stairwells, must be protected from other parts of the building by fire-resistant materials. These materials must have a one-hour fire-resistance rating if the exit connects three or fewer floors in a building. If it connects more than three floors, it must have a two-hour fire-resistance rating.
- Exits many only have the openings that are necessary to allow people into the exit from occupied areas of the building, and for people to discharge from the exit into a safe area (see above). All openings must have a self-closing, approved fire door. The fire door must either remain closed or automatically close in an emergency.
Keeping Fire Exits Safe
OSHA standards require that exit routes be maintained and kept safe. The following are the OSHA requirements for exit route safety:
- Keep exit routes free of materials that are highly flammable or explosive. This includes materials such as curtains and other decorations.
- Exit routes should be established such that people do not need to head towards a high-hazard area unless that path of travel is effectively shielded from the high-hazard area. When modifying a building, do not establish a new high-hazard area such that people would be moving toward that area during an emergency.
- All exit routes must remain unobstructed. Fire exit doors must never be blocked, even temporarily. Exit routes should never be blocked by materials, equipment, or locked doors, or have dead-end corridors.
- All safeguards used to protect employees during an emergency must be maintained and in good working order.
- Exit routes should have lighting, including emergency lighting, that is adequate for employees with normal vision.
- Don't decorate fire exit doors, even during major holidays. Be sure that fire exit signs and doors are never hidden or blocked by decorations or signs.
- Post signs to show the direction of travel along with each exit access, if the way to the nearest exit is not immediately obvious. The visibility of an exit sign must never be blocked.
- Any door or passage that could be mistaken for an exit must be marked with a warning sign with wording such as "Not an Exit" or a sign that identifies the space on the other side of the door, such as a sign with the word "Closet".
- "EXIT" signs must be installed and have legible letters. Consider using DuraLabel phosphorescent (glow-in-the-dark) supplies to make needed exit signs.
- Renew fire-retardant paints, or solutions, as required by the manufacturer to ensure their fire-retardant properties remain effective.
- Ensure exit routes comply with all of the above during construction, repairs, or building alterations.
Meet Exit Route Requirements with DuraLabel
DuraLabel custom label printers and tough-tested supplies are the answer to exit route labeling and signs. For example, signs made from DuraLabel phosphorescent supplies can be seen during a power failure or other emergency. Other emergency signs, such as those that mark fire extinguishers, are made with DuraLabel vinyl, the only brand of vinyl that provides a warranty on signs even after they've been put in place.
Find out more about DuraLabel products by calling Duralabel at 888-402-8820.
Related Resources

Keep Exits Clear and Avoid Obstruction Violations
While it seems common sense to not block emergency exits, it happens; even if clutter seems only temporary. ...
Read
4 Wayfinding Errors and How to Fix Them
Employees should be able to find their way safely and efficiently around the workplace. When crucial signage ...
Read
Floor Marking That Improves Fire Safety and Compliance
How Can Facilities Make Critical Areas Easier to Find in an Emergency? Can personnel and visitors easily ...
Read.png)




%20(1).webp)
