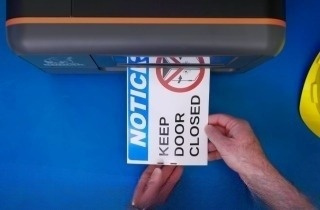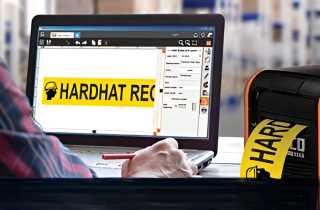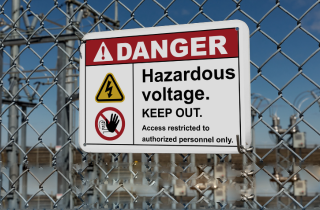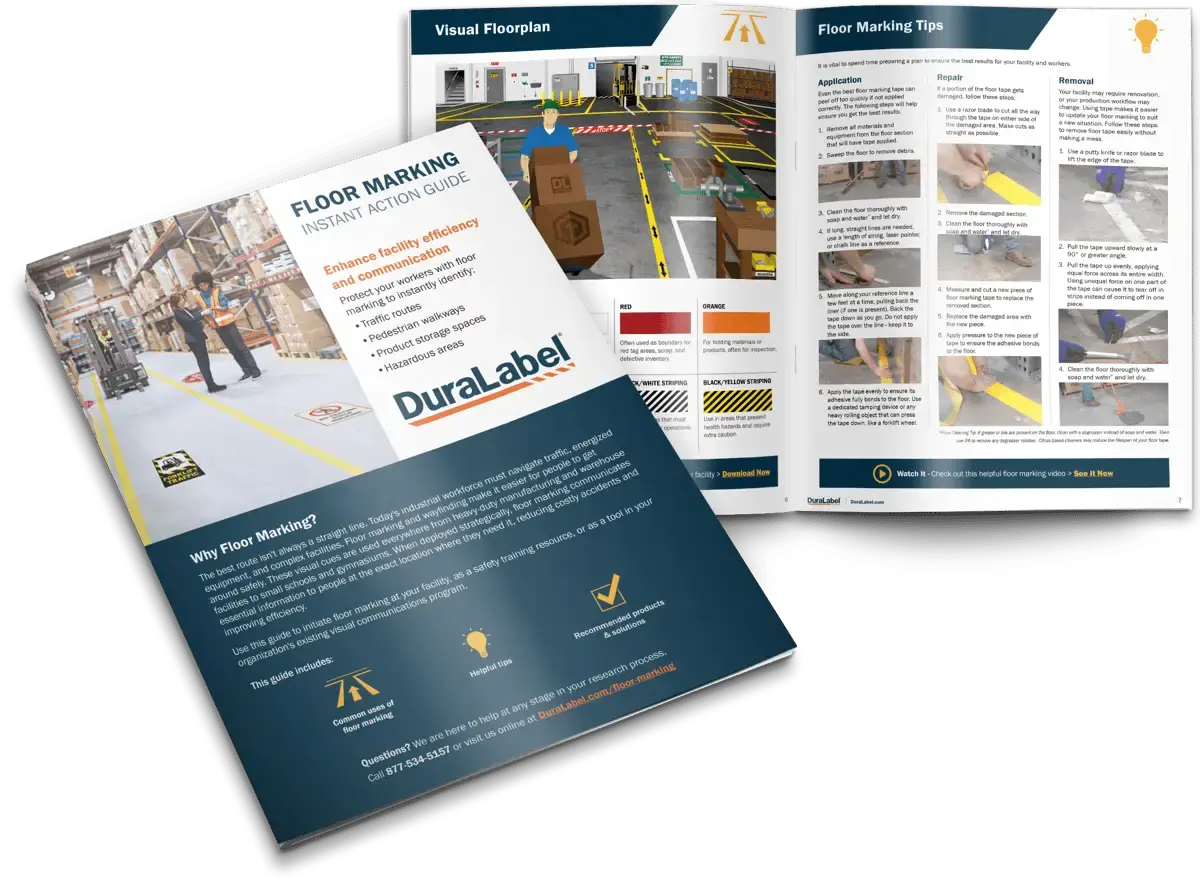Floor Marking That Improves Fire Safety and Compliance

How Can Facilities Make Critical Areas Easier to Find in an Emergency?
Can personnel and visitors easily locate reception areas, restrooms, and emergency exits within the facility?Obscure wayfinding and blocked emergency exits are all too common causes of Occupational Safety and Health Administration (OSHA) fines in numerous facilities that ultimately influence how fast someone can evacuate in an emergency situation.
Maintaining clear, accessible paths to these areas is essential for emergency preparedness and facility safety. Effective wayfinding not only keeps personnel informed but also minimizes hazards that could delay evacuation.
What are the OSHA Emergency Standards?
OSHA has emergency standards to help guide employers on how to prepare their workplace and train employees for emergencies before they happen. The standards cover various topics including how to develop a fire prevention plan (FPP), emergency action plan (EAP), design and construction requirements of exit routes, and more. Not every employer is required to have an emergency action plan or fire prevention plan, although OSHA recommends all employers develop one. A comprehensive emergency action plan can help reduce the frequency and severity of injuries and property damage during emergencies.
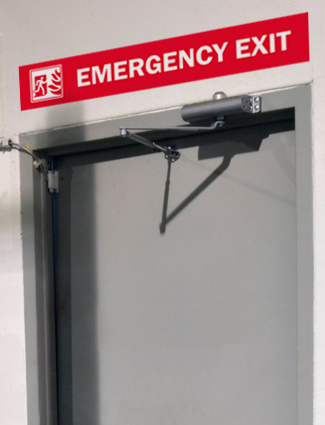 To reduce chaos in emergency situations, clearly marking fire exits and life-saving equipment, like portable fire extinguishers, is crucial. If portable fire extinguishers are in your workplace, OSHA provides general requirements for them as part of their fire protection standard 29 CFR 1910.157(c)(1): the employer shall clearly identify portable fire extinguishers so they are readily accessible to employees without subjecting them to possible injury.
To reduce chaos in emergency situations, clearly marking fire exits and life-saving equipment, like portable fire extinguishers, is crucial. If portable fire extinguishers are in your workplace, OSHA provides general requirements for them as part of their fire protection standard 29 CFR 1910.157(c)(1): the employer shall clearly identify portable fire extinguishers so they are readily accessible to employees without subjecting them to possible injury.
Marking and Lighting Emergency and Fire Exit Routes
OSHA also identifies best practices for proper maintenance, lighting, marking, and identification of exit routes in their Means of Egress standard with the overall goal of minimizing danger to employees. Requirements for lighting and marking of exit routes:
- Each exit route must be visible so that an employee with normal vision can see along the exit route.
- Each exit must be clearly visible and marked by a sign reading "Exit".
- Each exit route door must be free of decorations or signs that obscure the visibility of the exit route door.
Applying OSHA’s guidelines for marking and lighting exit routes can make a difference in workplace safety. By keeping exit paths well-lit, unobstructed, and clearly marked with floor tape, signs, and additional markings, facilities can enhance the visibility of evacuation routes and emergency equipment. Clear exit signage and well-defined paths ensure that employees can locate and access safe egress points quickly, reducing risks during emergencies and aligning with OSHA’s safety standards.
Taking Advantage of Floor Marking to Improve Fire Safety
Floor marking is made to help improve organization and efficiency in a facility by marking safe aisles and pathways, highlighting hazardous areas, and guiding traffic. It can also enhance visibility of important areas in emergency situations like evacuation routes, fire exits, portable fire extinguisher locations, and more. You can also apply floor marking tapes to not only floors, but also walls, door frames, handrails, and safety equipment.
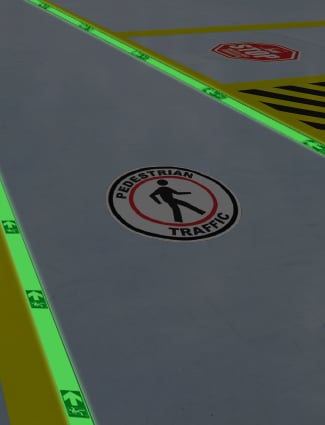 Here are examples of important areas to apply floor marking tape and signs in your facility:
Here are examples of important areas to apply floor marking tape and signs in your facility:
- Stairways and handrails: provide extra visibility and grip with anti-slip tape on stairs and handrails to keep personnel stable. Guide everyone safely through stairways using reflective red-and-white hazard tape as stair nosing and as accents on walls or wherever extra visibility is needed to alert personnel of equipment, machinery, and other hazardous areas that may be hard to see.
- Doorways and passageways: clearly identify exits by outlining door frames and doorways with flexible color tape. Also, identify any doorway or passageway that could be mistaken for an exit with a "Not An Exit" sign.
- Aisles and pathways: help personnel easily navigate to exit routes. Mark safe pathways and outline hazardous areas with durable red-and-white striped hazard tape. To ensure workers get out fast and safely in the chaos of an evacuation, install glow-in-the-dark floor exit markers. This directional emergency exit tape is perfect to apply at ground level to guide personnel who may be low or crawling on the floor to the nearest exit during an evacuation.
- Safety equipment stations: ensure portable fire extinguishers and safety procedures are visible from all angles and viewpoints with directional arrows and 2-way and 3-way signs. Add some extra visibility day or night with reflective tape, perfect to apply as accents on fire-fighting equipment and more.
- The facility floor: improve wayfinding and emergency response time by installing eye-catching cues to your facility floor to help direct personnel to safety using premade floor signs. Also, identify areas that need to be kept clear from obstructions, like fire doors.
- Elevators and lift areas: Mark areas near elevators and lifts to indicate emergency egress routes and safety information. Highlight surrounding pathways with glow-in-the-dark tape to guide personnel in low visibility conditions, ensuring a clear path to alternative exits if elevators are out of service during emergencies.
Floor Marking Product Solutions by DuraLabel
There are plenty of easy-to-implement visual communication solutions to help guide personnel to safety in fire-related emergencies. Comply with OSHA requirements for defining an "exit route," lighting and marking exit routes, and safely providing access to portable fire extinguishers for employees with easy-to-install fire exit and fire extinguisher floor sign bundles. Each bundle includes a durable, large laminated floor sign, multiple floor marking lines for accents, and an optional 2-way or 3-way wall sign to communicate locations of these areas from all angles.
Remind personnel what to do in the event of a fire-related emergency, including where to find emergency exits, fire escapes, general safety procedures, and more with installation-ready fire and egress premade signs and labels. Facilities can also take advantage of the DuraLabel Kodiak Max Industrial Sign and Label System to create custom signage for specific needs.
In power outages and low-light situations, keep personnel safe using glow-in-the-dark floor safety tape and directional exit markers. This tape ensures that important areas will be illuminated long after the lights go out.
DuraLabel's Floor Marking Quick Start Guide helps create safe pathways for pedestrians and vehicular traffic, reduce confusion, and improve efficiency. Give us a call today at 1-888-786-9223 to discuss your floor marking needs and a DuraLabel representative will guide you along the way.
Read Next:
Shine a Light on Safety: LED Floor Marking Improves Wayfinding
Fire Readiness Essentials for Any Workplace
Related Resources

4 Wayfinding Errors and How to Fix Them
Employees should be able to find their way safely and efficiently around the workplace. When crucial signage ...
Read
Plan Ahead: Enhance Emergency Safety
Accidents will happen, and so can emergencies. As equipment and processes change, it's important to keep ...
Read
Keep Exits Clear and Avoid Obstruction Violations
While it seems common sense to not block emergency exits, it happens; even if clutter seems only temporary. ...
Read.png)

