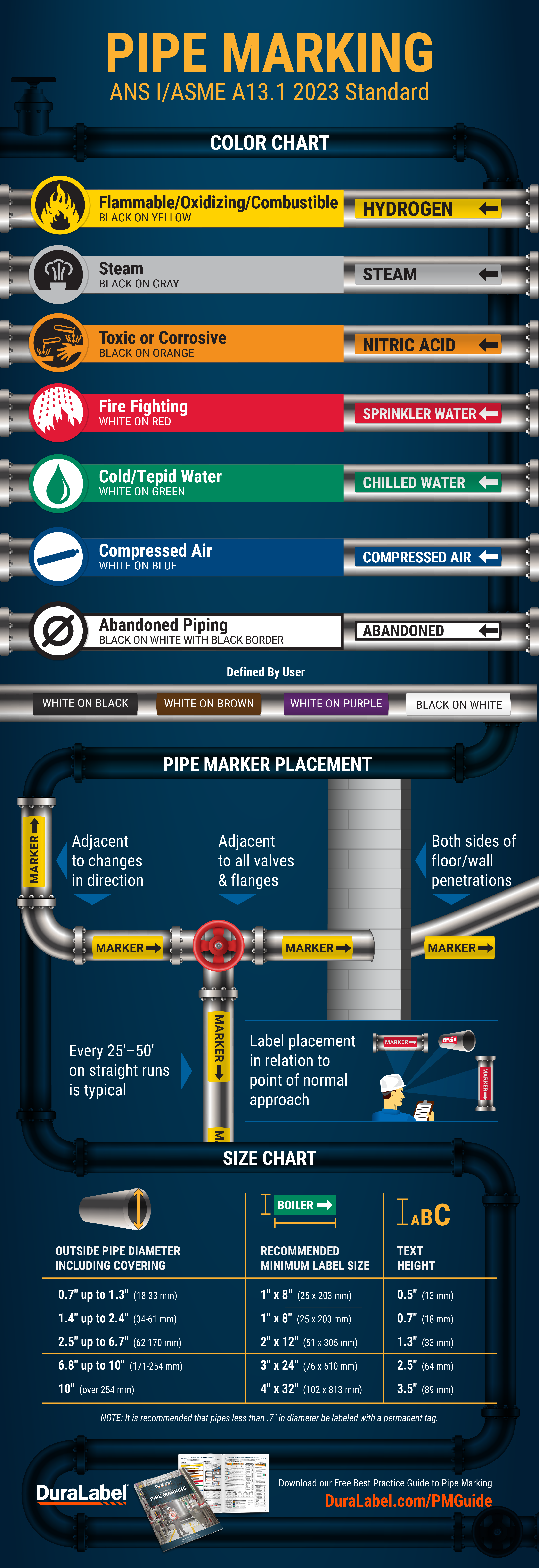PIPING
COORDINATION SYSTEMS
SYMBOLS FOR ISOMETRICS
Infographic Transcription
Fittings
Columns: Image | Fittings | Butt Weld Symbol | Socket Weld Symbol | Threaded Symbol | Fittings | Image
- Elbow 90°
- Elbow 45°
- Tee Equal
- Tee Reducing
- Cap
- Reducing Concentric
- Reducing Eccentric
(Chart shows corresponding symbols in each symbol column; some entries are shown as “…” in the chart.)
Flanges
Columns: Flanges | Welding Neck | Socket Weld | Threaded | Slip-On | Lap-Joint | Blind
Rows shown:
Valves
Columns: Image | Valves | Butt Weld Symbol | Flanged Symbol | Socket or Threaded Symbol | Valves | Image
- Gate
- Globe
- Ball
- Plug
- Butterfly
- Needle
- Diaphragm
- Y-type
- Three-way
- Check
- Bottom
- Relief
- Control Straight
- Control Angle
(Chart shows corresponding symbols in each symbol column; some entries are shown as “…” in the chart.)
Miscellaneous
Columns: Miscellaneous | Symbol | Image | Miscellaneous
- Branch outlet Weldolet®
- Branch outlet Nipolet®
- Flanged branch Outlet Flangelet®
- Spade — SP
- Spectacle blind — SB
- Hammer blind — HB
- Spacer
- Restriction orifice — RO
- Field Weld — FW
- Butt Weld
- Pipe to pipe Connection
- Pipe bend with Special radius — Re-
- Sight glass — SG
- Direction of hand Wheel/wrench (image label shown as Hand wheel)
- Y-type strainer
- Conical strainer
- Conical strainer Built-in
- Orifice assembly (typical showing position of taps)
- Meter run orifice assembly (typical) flanged / butt-weld (image label shown as Meter run)
Note: Symbols are shown in black lines. Lighter lines show connected pipe, and are not parts of the symbols.
CALL TODAY TO START PRINTING YOUR OWN PIPE MARKERS
888.326.9244
DuraLabel
DuraLabel.com
.png)









